Olympic Stadium, London
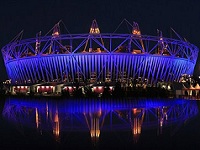
Our understanding of the complex geometry of the stadium combined with specialist practical experience in steel erecting and fabric structures, put us firmly in place as the preferred installer of the Olympic Stadium Wrap.
St George Wharf Tower, London
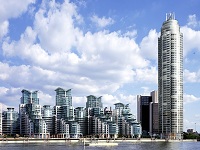
At 52 floors, this is one of the tallest residential buildings in Europe.
Our survey of the entire concrete structure provided the developer with independent and accurate as-built dimensional information as the construction progressed floor by floor.
One Hyde Park, London
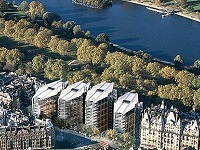
Our as-built survey of the penthouse apartment in this high profile development was delivered to the architect for the client’s approval prior to fit-out.
At £150m, this apartment was the most expensive in the World.
Keston Park, Kent
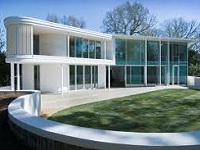
Accurate dimensional control was essential for the construction of this unique detached private dwelling with complex steel and glass elements.
This project was featured in Channel 4’s Grand Designs.
Colchester Visual Arts Centre, Essex
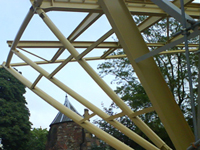
Working closely with the architect Raphael Vinoly, CAD expertise combined with high-end Leica survey equipment enabled the accurate surveying and setting out of geometrically complex building elements on this £25m steel frame project.
London and South East
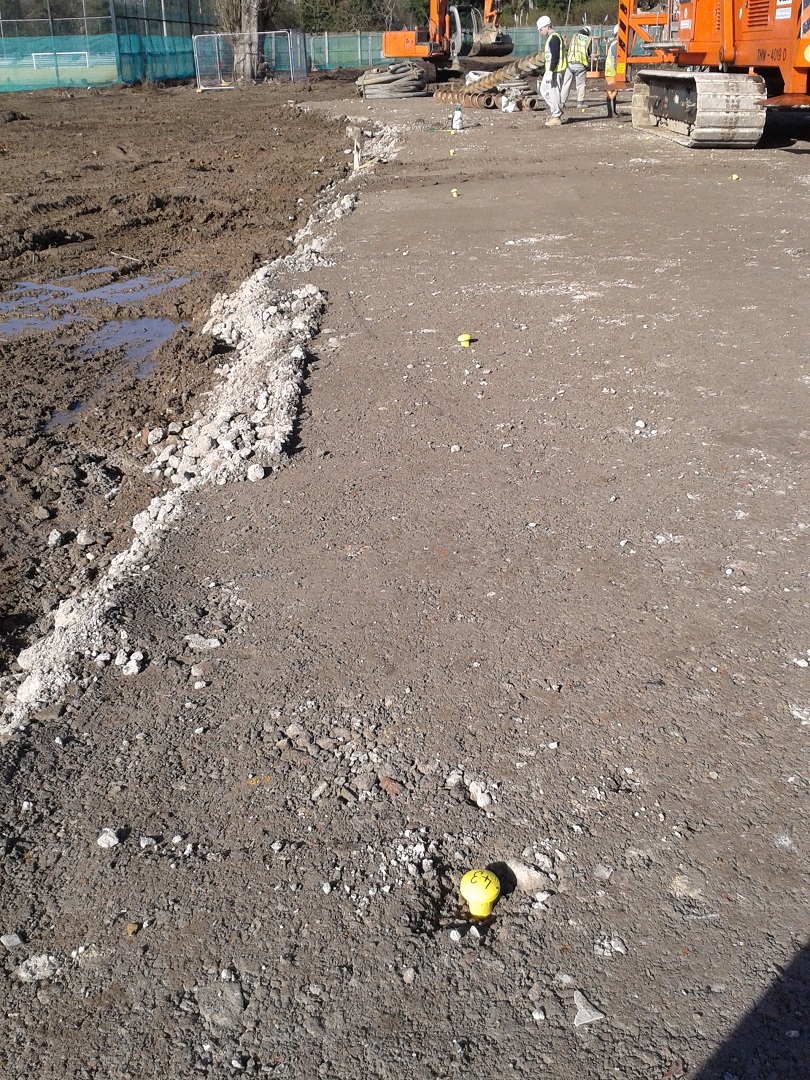
Direct interrogation of CAD drawings and digital upload of coordinates to robotic surveying instruments enabled the error-free setting out of several thousand piles for the specialist piling contractor.
Medway Police HQ, Chatham
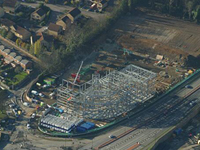
A full-time survey engineering team attended site for the duration of this £25m project with responsibility for the dimensional control of the steel frame office building, reinforced concrete cellblocks and 300-space car park constructions.
“… provided a professional and competent service throughout this contract and I would not hesitate to recommend them for future projects.” CT, Project Manager, Vinci
Health Club, Folkestone
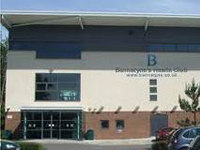
Our foundation settlement monitoring service verified the vibro-compaction ground improvement before construction could commence.
A survey engineer then remained on site to support the main contractor on this £2.5m steel frame health club with swimming pool and car park.
“We thank you for your assistance in providing your engineering services and look forward to working with your company again in the near future.” DT, Project Manager, Galliford Try
University of Kent, Canterbury
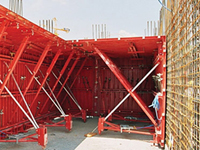
The French Outinord “TunnelForm” formwork system was adopted for this £10m student accommodation project.
Chemically accelerated concrete and over-night heaters enabled concrete pouring/striking every 24 hours and demanded a high level of site engineering support.
River Centre, Tonbridge
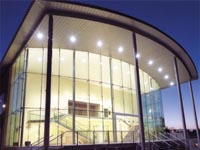
Curved steel and glass facades and elliptical cast in-situ concrete staircases required accurate setting out on this £3.5m steel frame conference centre and car park.
A full-time site survey engineer was provided for the duration of this project.
British Museum, London

A team of welders and steel erectors were supervised for the specialist contractor installing over 3,000 individually cut panes of glass on Foster & Partners’ £6m “Great Court” steel and glass roof structure.
This project was featured on Tomorrow’s World.




